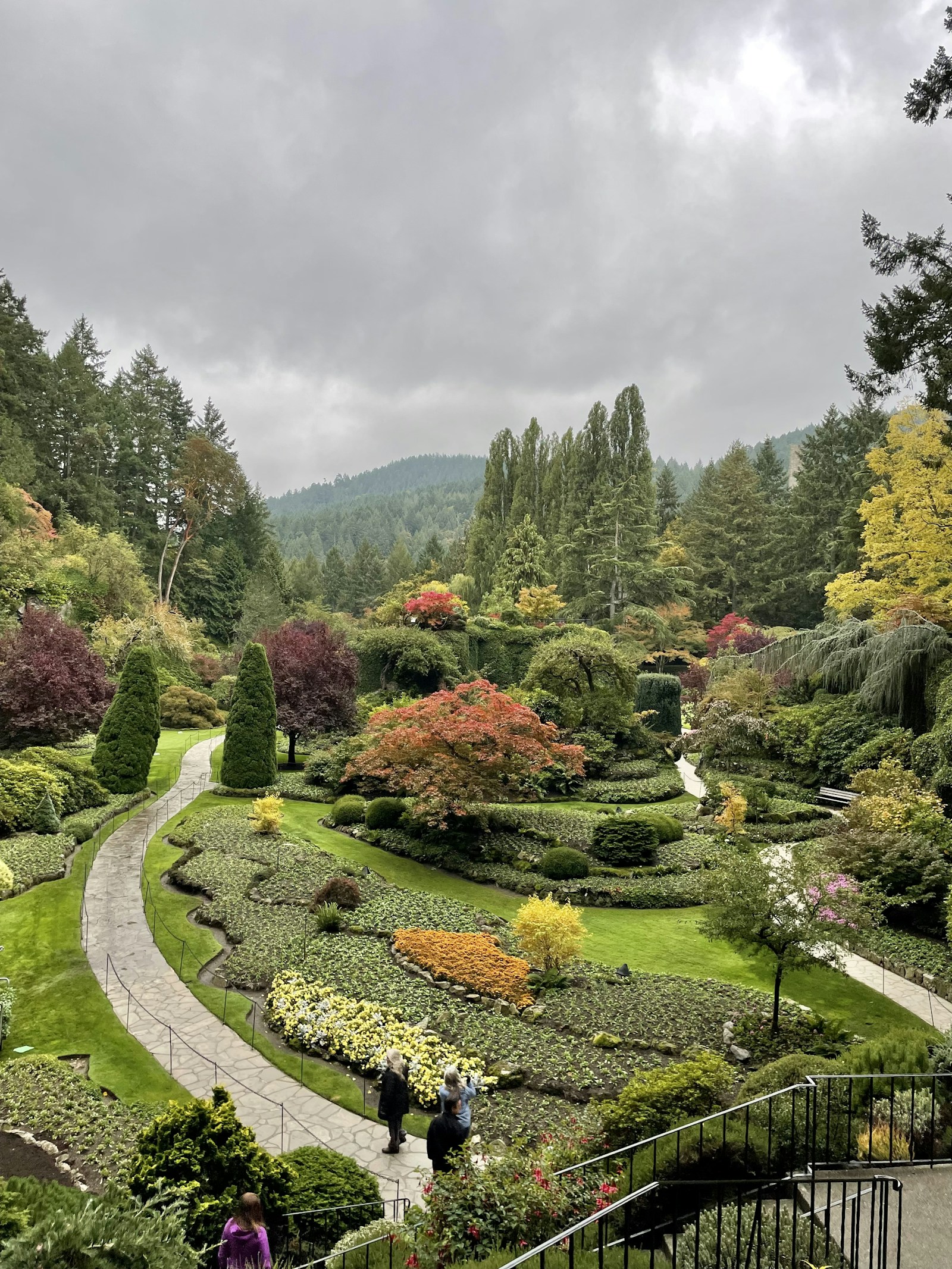Central Saanich Real Estate: A Hidden Gem on the Saanich Peninsula
Central Saanich, nestled on the scenic Saanich Peninsula, offers an ideal mix of rural charm and modern convenience. This serene alternative to Victoria’s bustling core provides a laid-back lifestyle while remaining well-connected to the city. Whether you’re looking for a family-friendly neighborhood, a peaceful place to retire, or a rural escape, Central Saanich real estate presents a wealth of opportunities for various homebuyers.
