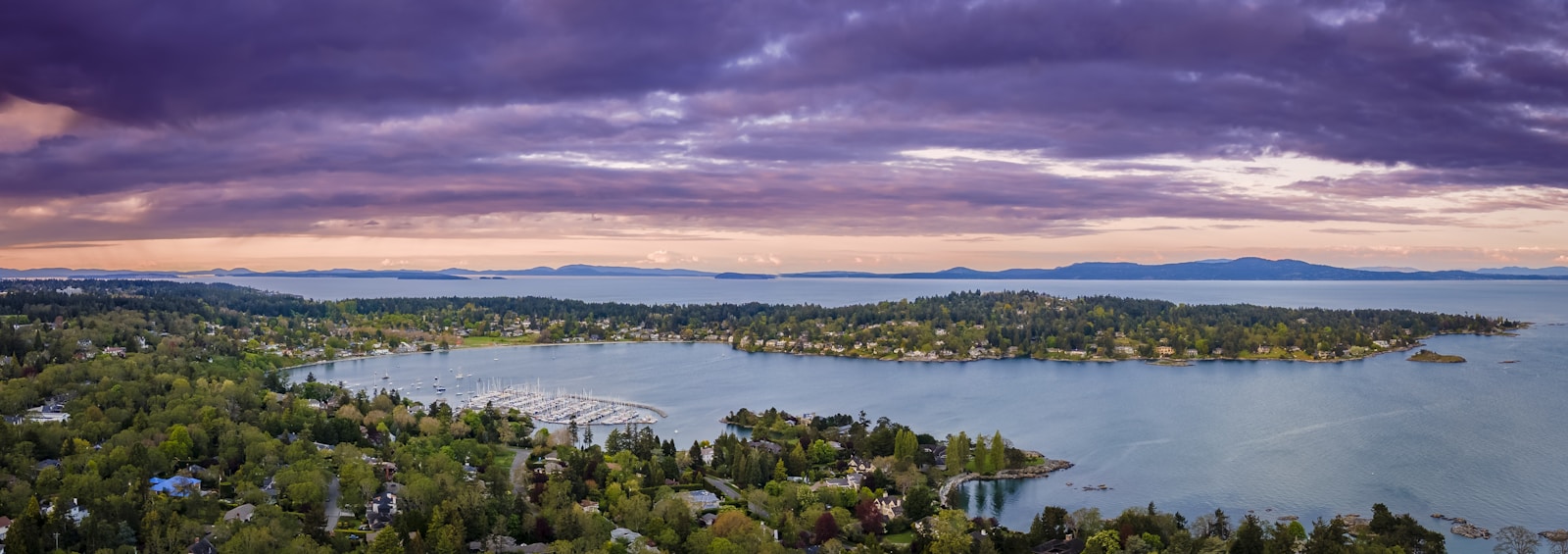Saanich East Real Estate: Suburban Comfort with a Touch of Nature
Saanich East, located just minutes from downtown Victoria, is a vibrant, family-oriented community that perfectly balances suburban comfort, natural beauty, and convenient access to urban amenities. Known for its well-established neighborhoods, top-rated schools, and proximity to outdoor recreation, Saanich East real estate is highly sought after by homebuyers seeking a balanced, fulfilling lifestyle. Whether you're in search of a spacious family home, a downsizing option, or a peaceful retreat, Saanich East offers a wide variety of properties to suit every need.
