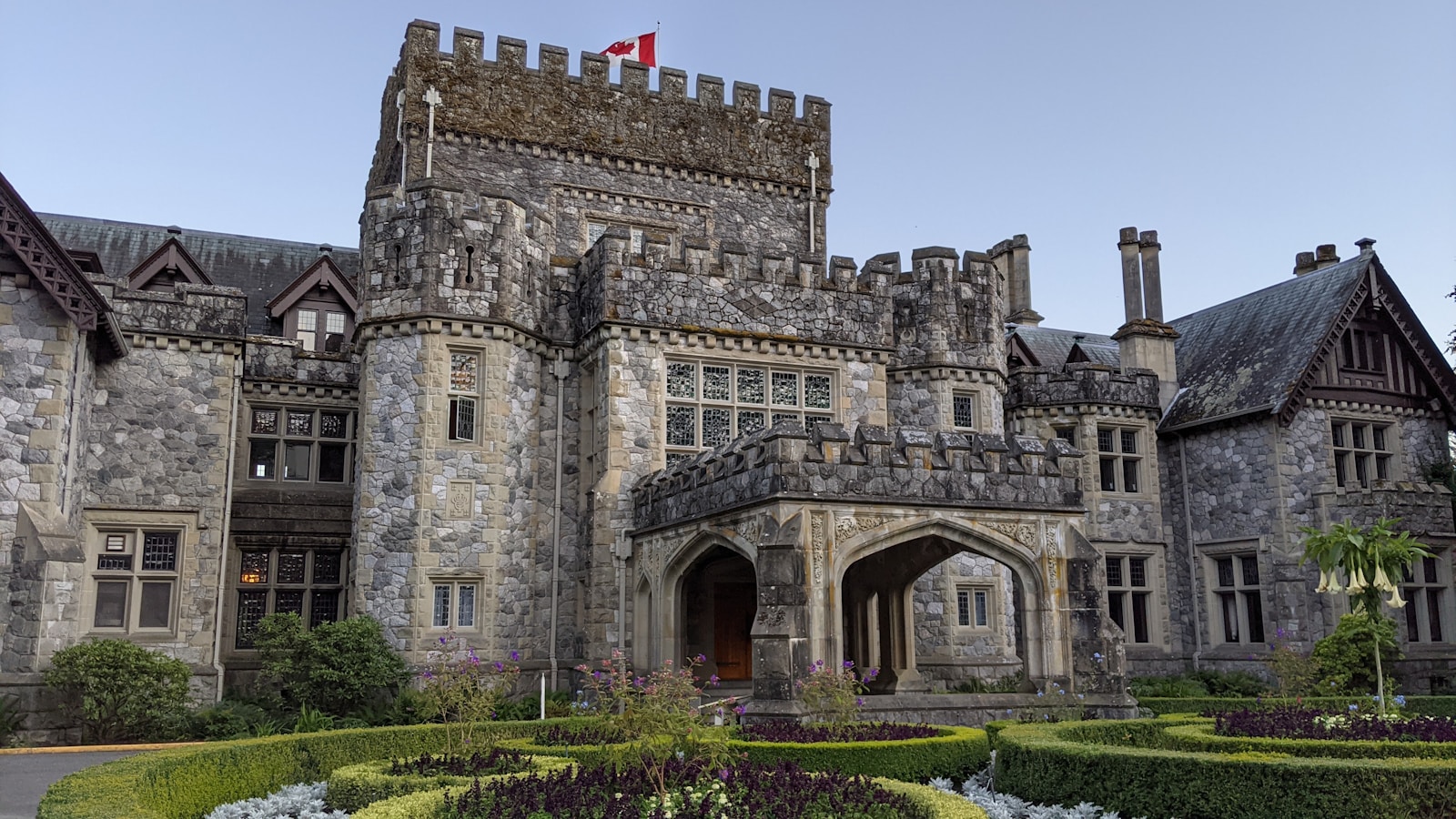Colwood Real Estate: A Blend of Coastal Living and Modern Growth
Colwood, just a short drive from downtown Victoria, combines natural beauty, rich history, and modern development, making it one of the most sought-after communities on Vancouver Island. Whether you’re a first-time buyer or looking to invest, understanding the appeal and growth potential of Colwood will help you make a smart decision in this thriving real estate market.
