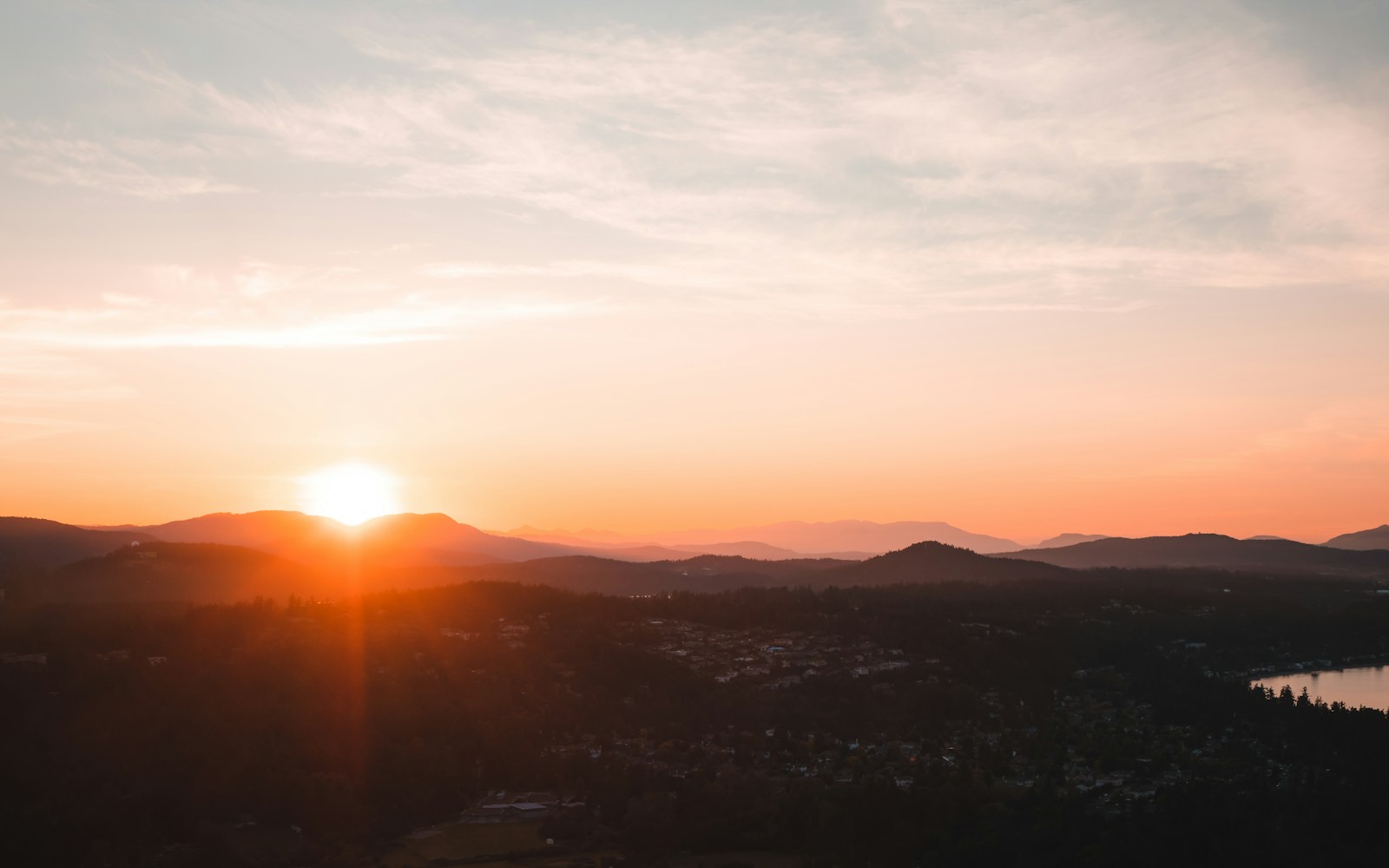Saanich West Real Estate: A Blend of Rural Charm and Urban Convenience
Saanich West offers the perfect combination of rural landscapes and suburban living, making it a versatile and attractive community within Greater Victoria. With a mix of residential neighborhoods, farmland, and green spaces, Saanich West real estate appeals to homebuyers looking for both space and convenience. Whether you're searching for a family-friendly area or a peaceful rural retreat, Saanich West provides a diverse range of properties suited to different lifestyles.
