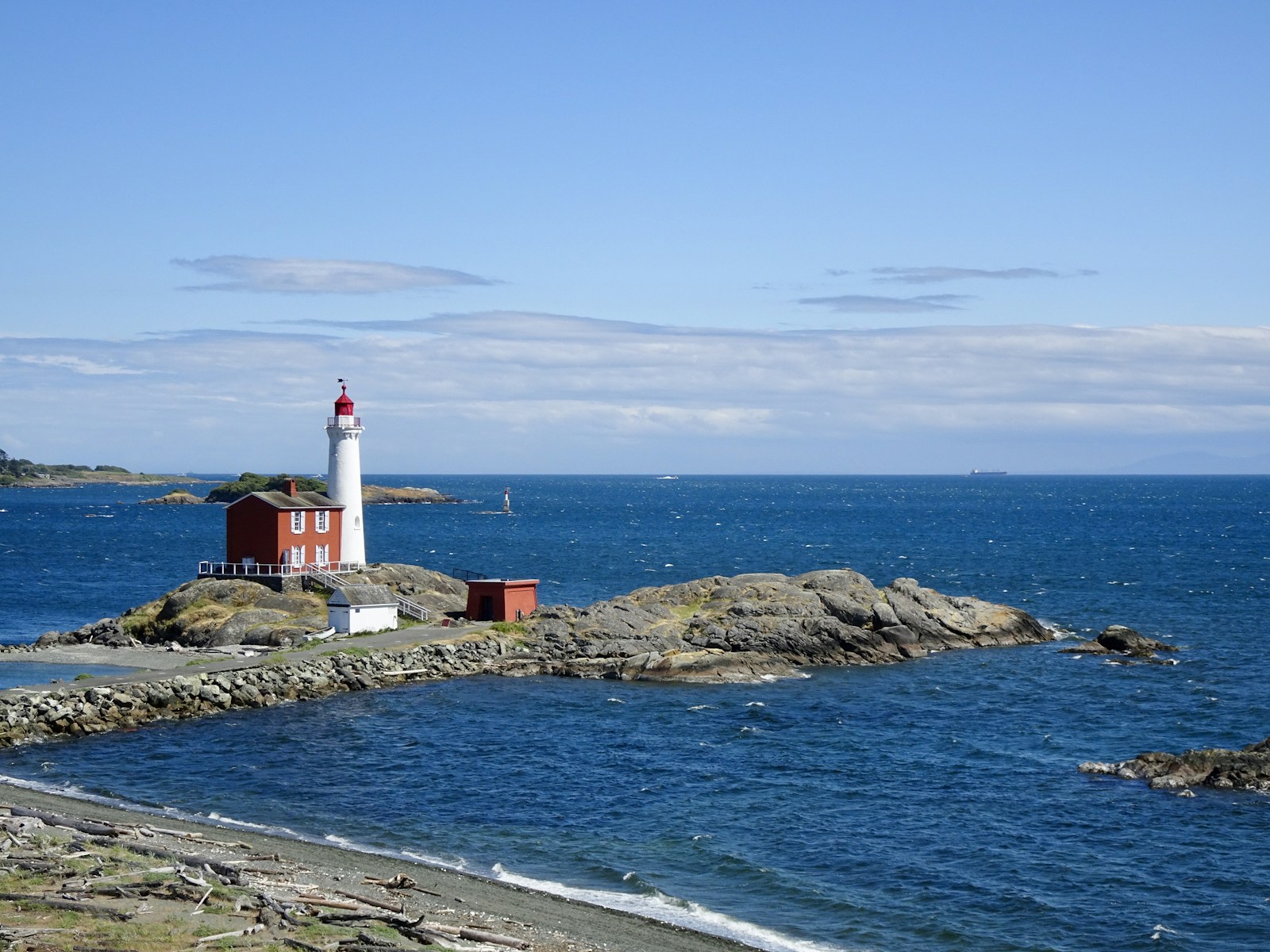Esquimalt Real Estate: Coastal Living with Urban Convenience
Esquimalt, located just minutes from downtown Victoria, offers the perfect combination of historical charm, coastal beauty, and modern development. Its unique blend of waterfront views and urban convenience has made it a top choice for a diverse range of homebuyers. Whether you’re seeking a peaceful retreat by the water or a home with quick access to downtown, Esquimalt real estate offers plenty of opportunities for those looking to make the most of both city living and coastal charm.
